SEA VIEW
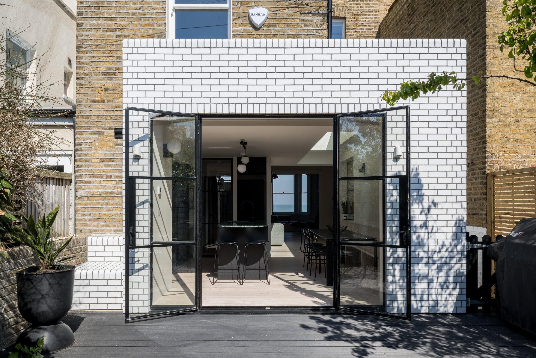
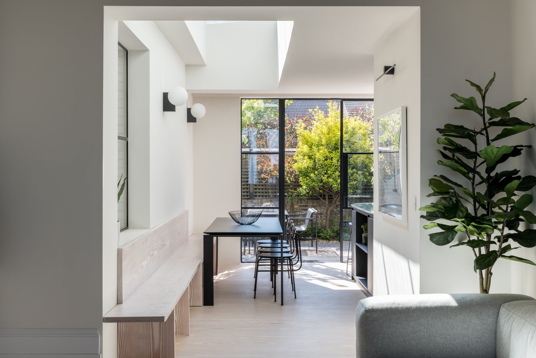
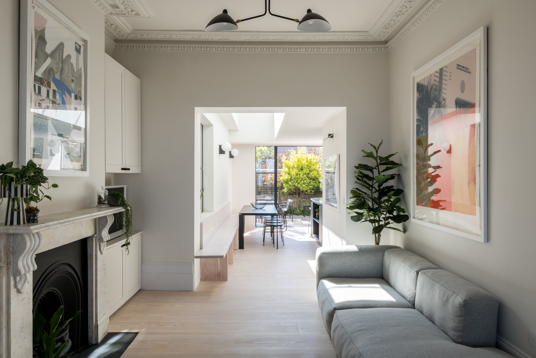
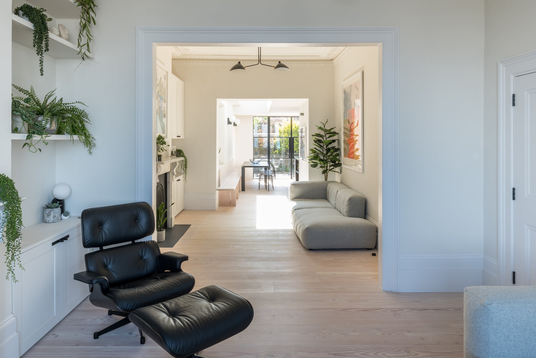
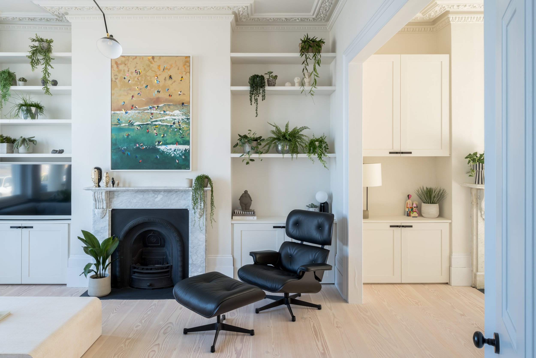
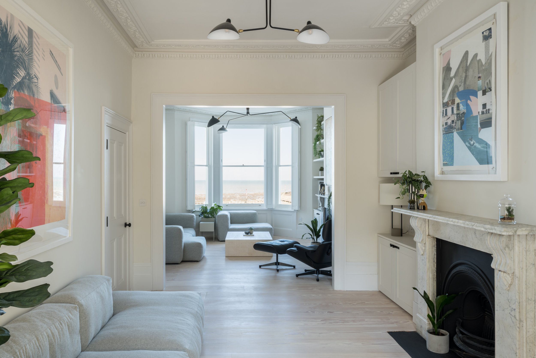
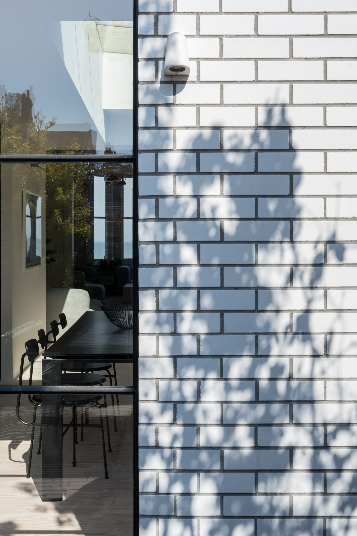
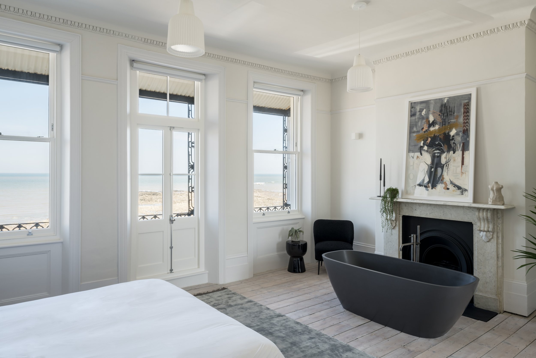
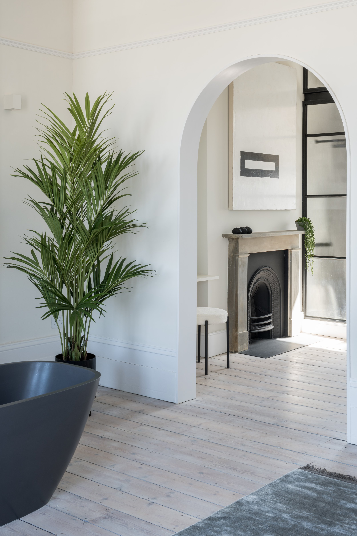
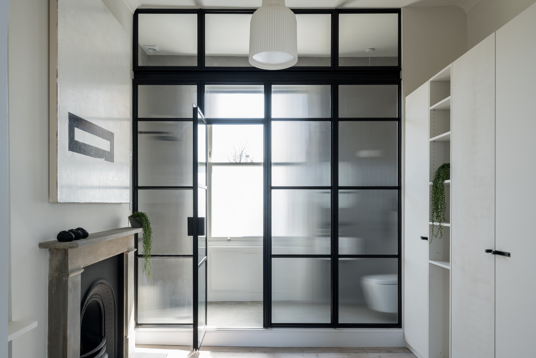
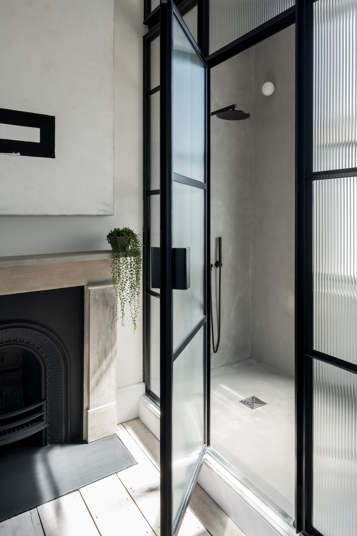
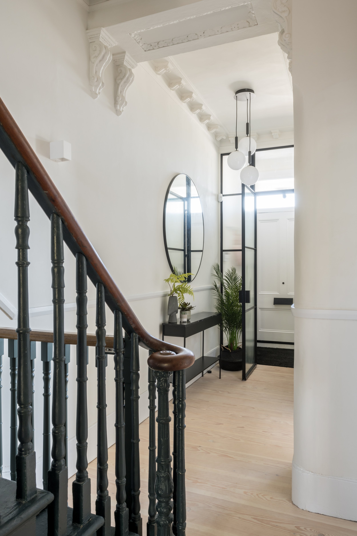
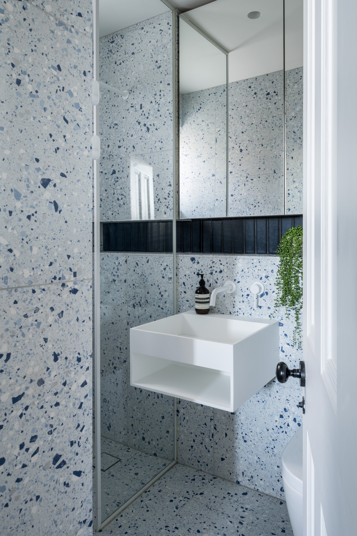
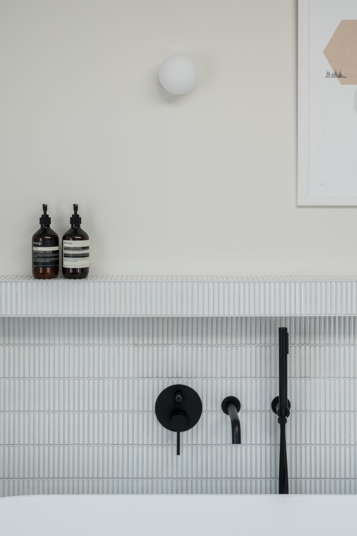
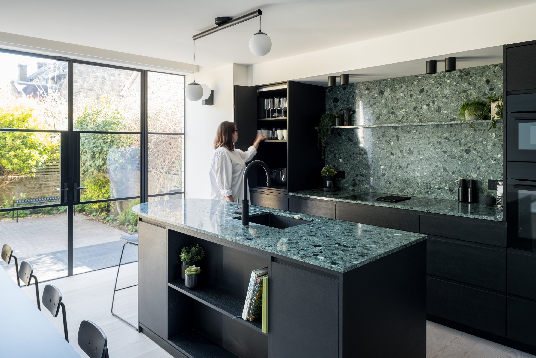
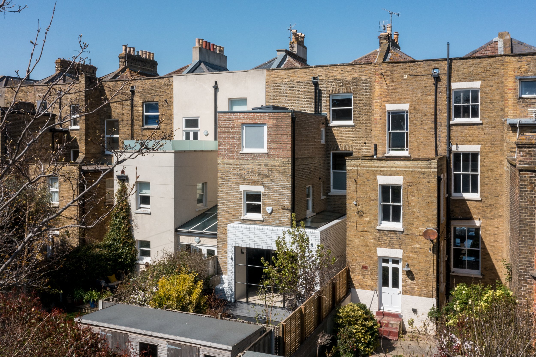
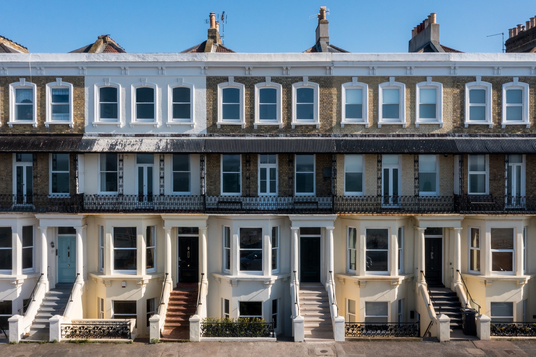
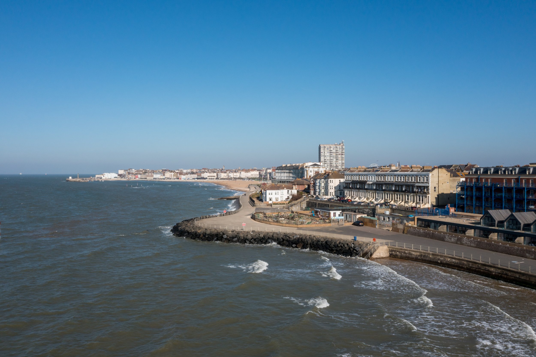
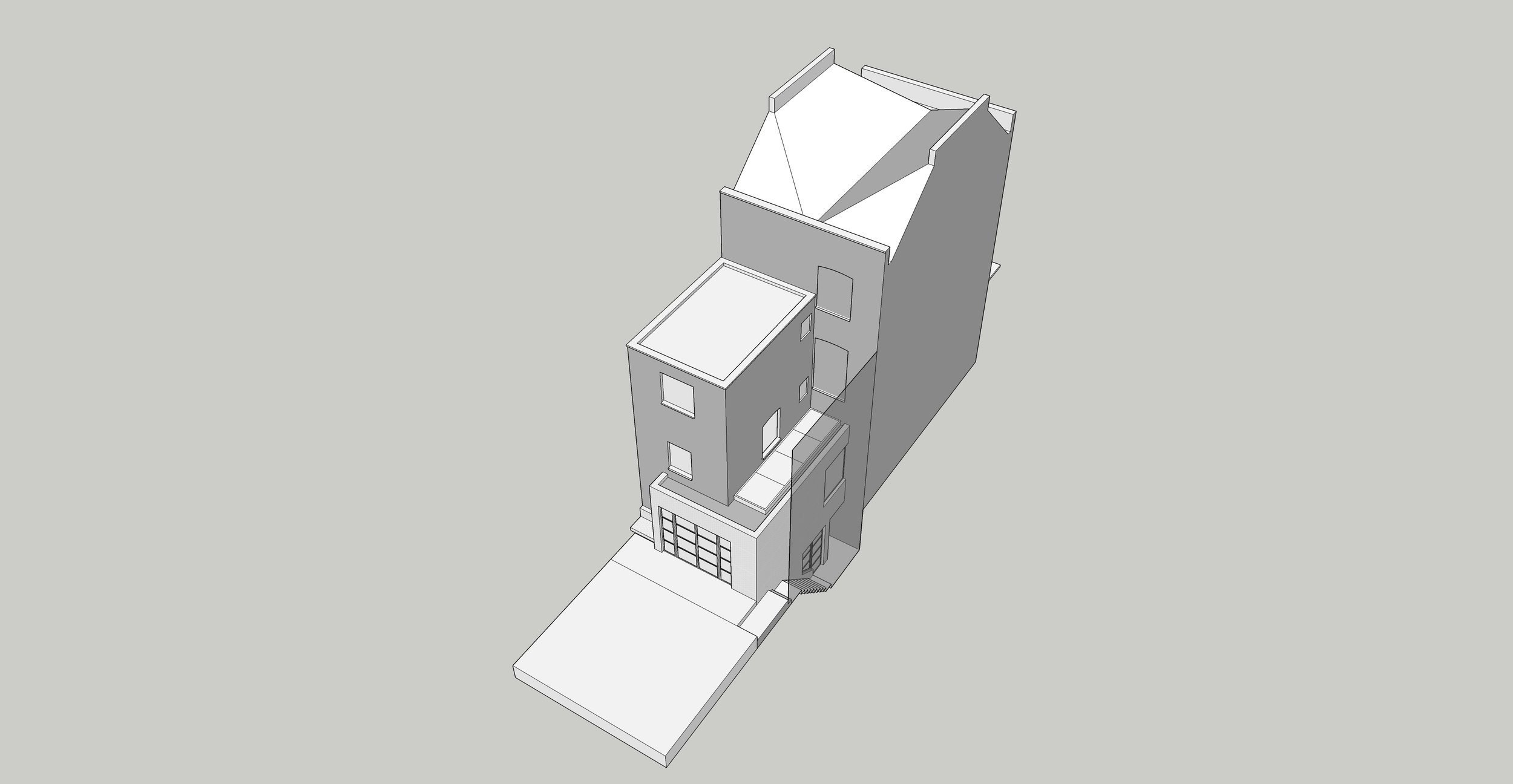
Listed Building and Planning Consent was secured for the full refurbishment and extension of this Grade II Listed 4-storey Victorian building on Margate’s seafront. A number of insensitive 20th-Century alterations- added to turn the property into bedsits by a previous owner- were removed and the original features were restored or reinstated where missing. The original Victorian fenestration design was painstakingly reinstated to the front façade, replacing uPVC windows with Accoya timber finished in linseed paint.
A modest and distinctly modern glazed-brick side and rear extension was added to the ground and lower ground floors. At just 11sqm in footprint this additional space has been transformative to the lower two storeys of the property. The extension enabled the rear wing to connect more directly to the ground floor living areas, creating an enlarged kitchen and a dedicated dining space adjacent to the rear garden with sea views. A large skylight, side window and rear glazing ensured the natural light to the living areas was not compromised. At basement level an additional bedroom was created. The extension was designed to purposely contrast from the historic architecture but with a nod to Victorian utilitarian design.
The original room proportions were reinstated to all floors and four new bathrooms were created. A bespoke designed kitchen and custom built joinery were installed to the ground and first floors.
The project completed in early 2022.
Excellent photography thanks to the super talented French + Tye.
