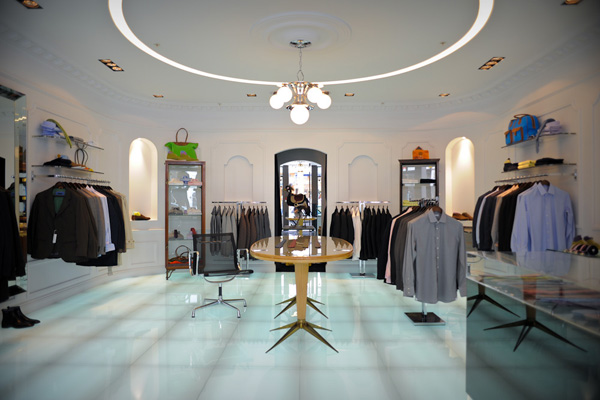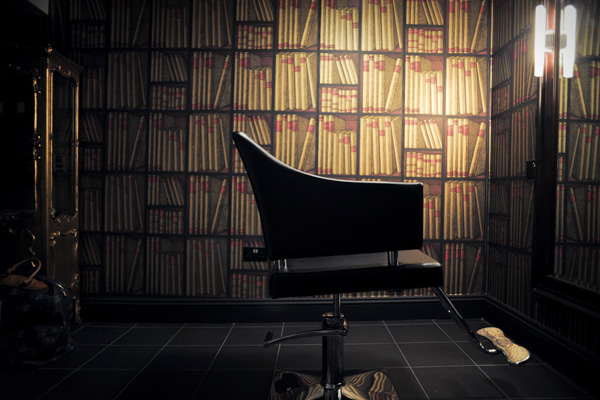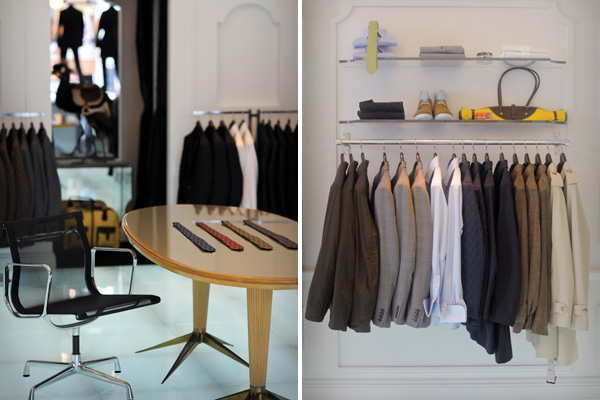NICK TENTIS . HARPER DOWNIE




While Project Director at Harper Downie architects I was charged with designing and realising Nick Tentis' Savile Row concept store. Nick's brief for the fit-out was to recreate the bedroom interior in the closing scene of Stanley Kubrick's '2001: A Space Odyssey' to the main retail space, whilst also introducing an Italian-style espresso bar at the entrance and barbers in the basement. The visual film-set concept was tailored to the space and incorporated a number of custom designed elements for the operation of the shop and display of the Tentis ready-to-wear collection, including a built-in bar, a co-ordinated 'monolith' serving counter, glass shelving and hanging rails. The bespoke elements were complemented with carefully curated 1960's lighting and free-standing furniture.
It was a unique collaborative experience with a master tailor and a whole lot of fun! The project completed in early 2010.
“...every aspect of the store reeks of attention to detail
(that’s a nice way of saying OCD. But a charming, self-aware sort of OCD).”
