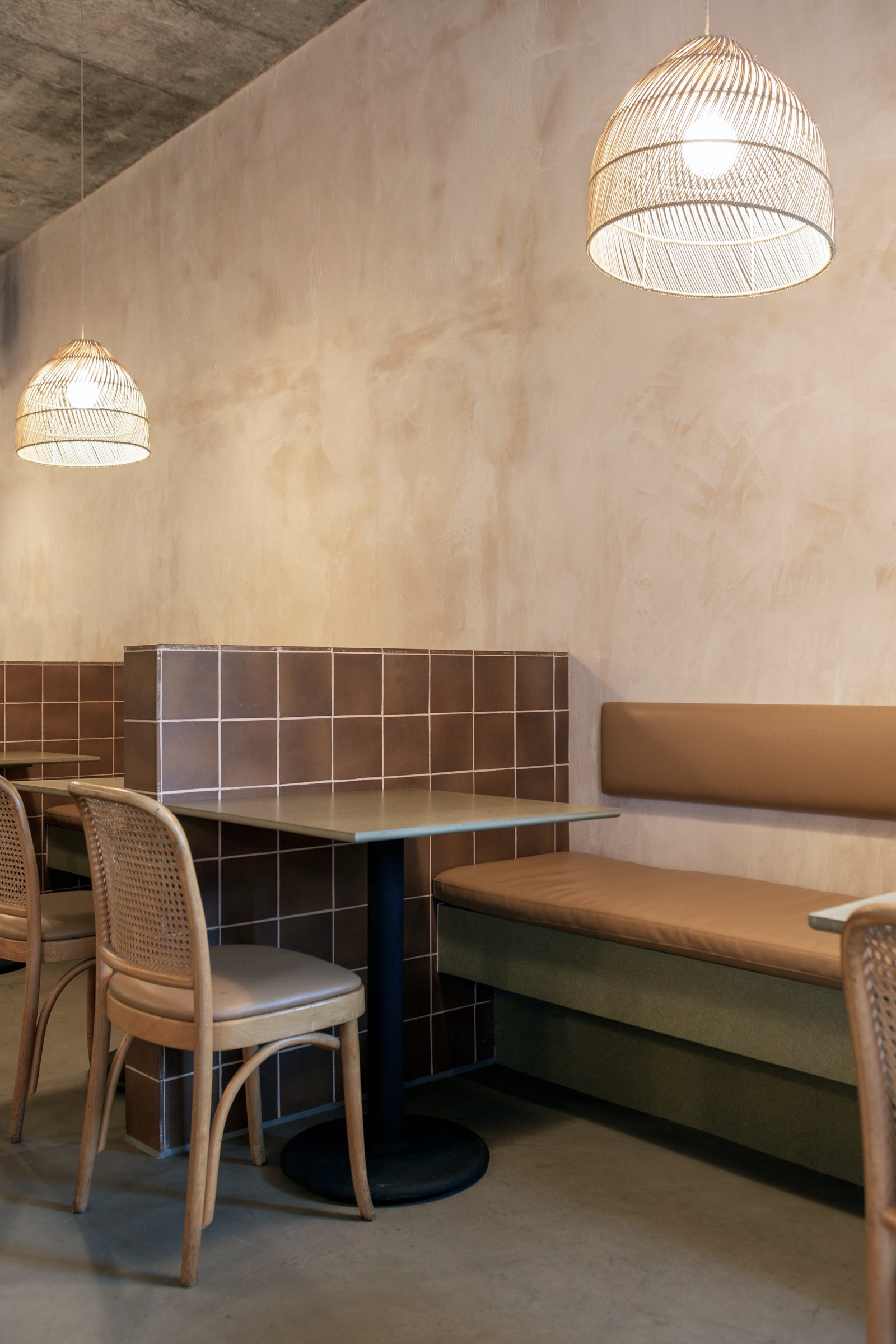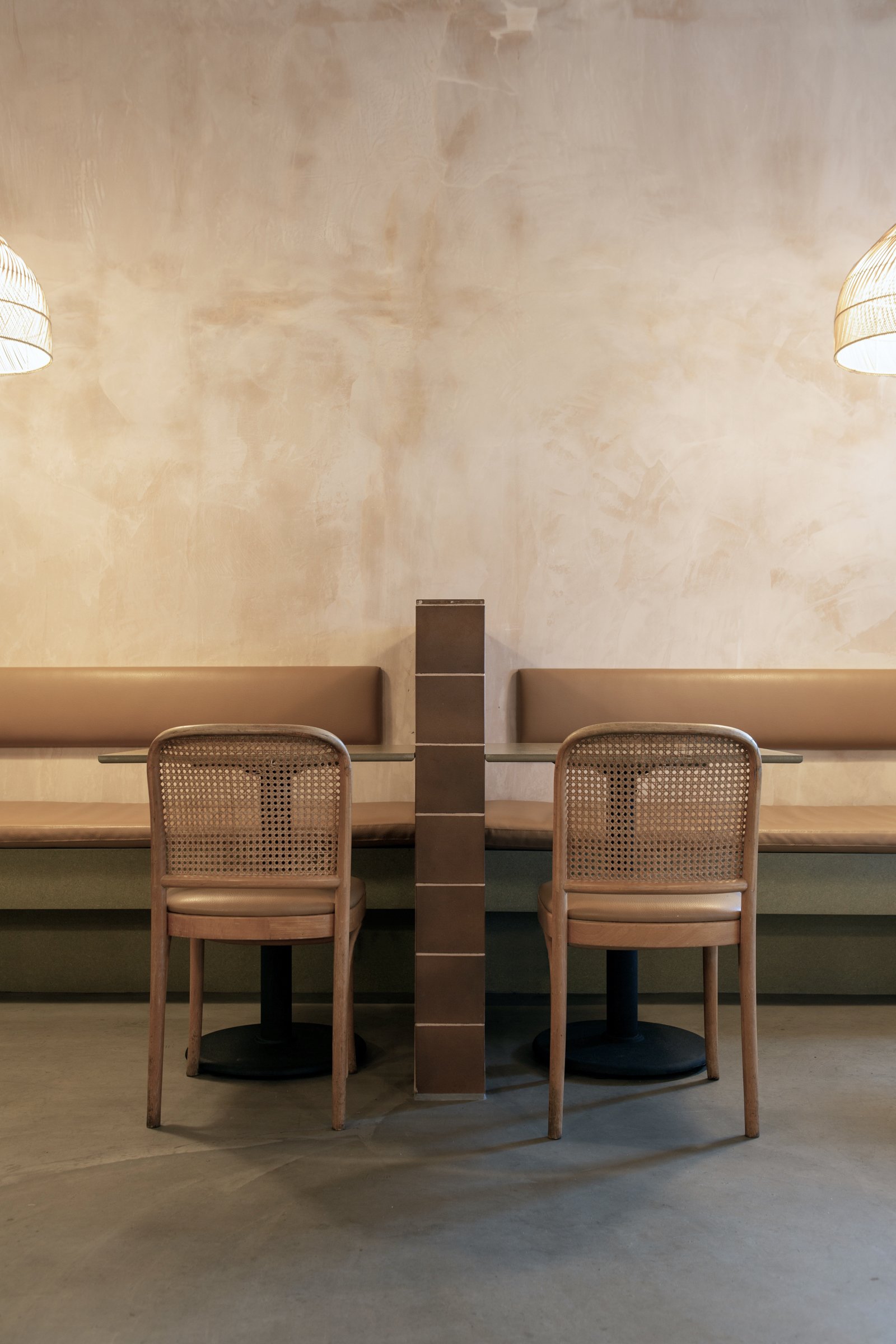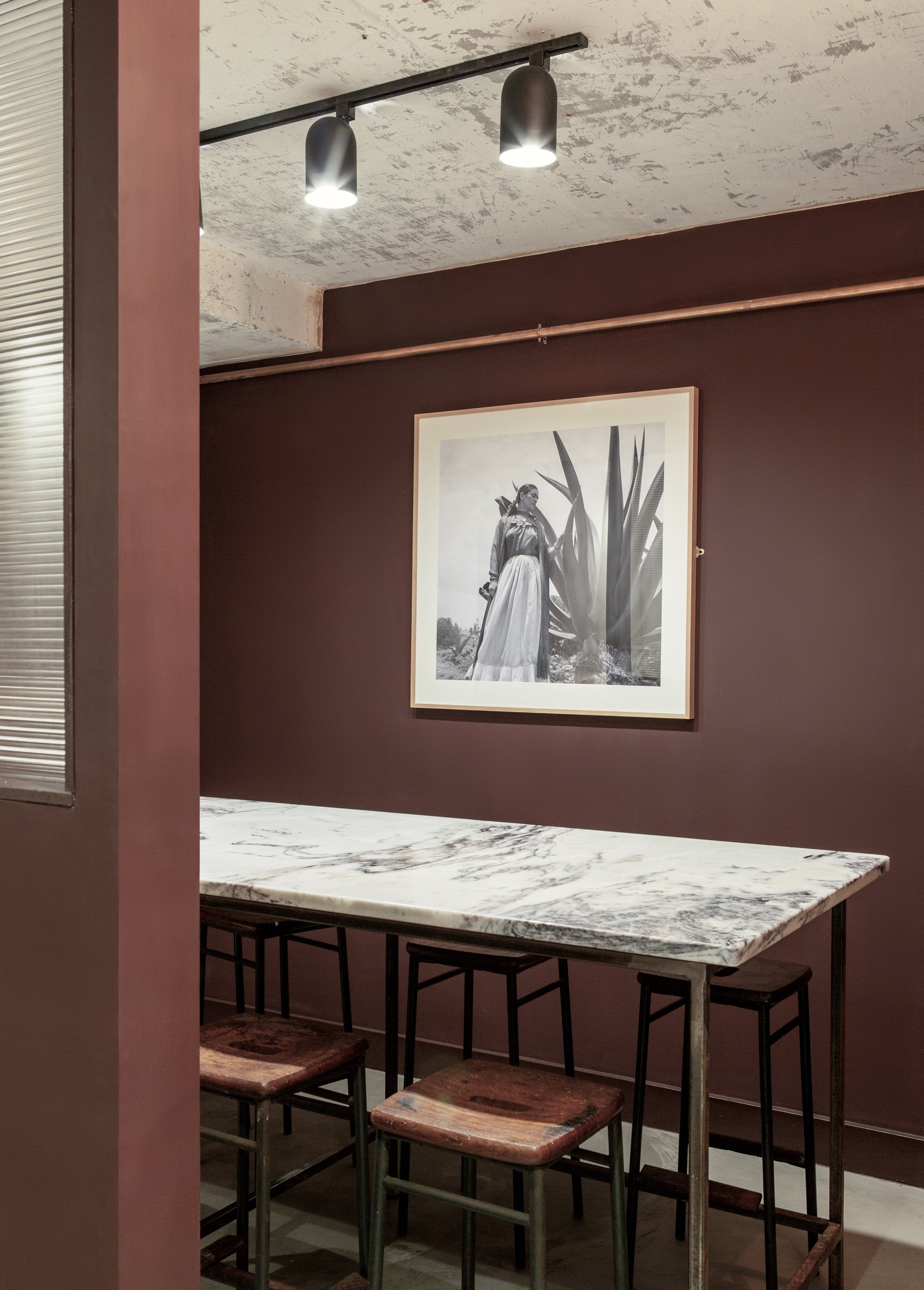MARIACHI
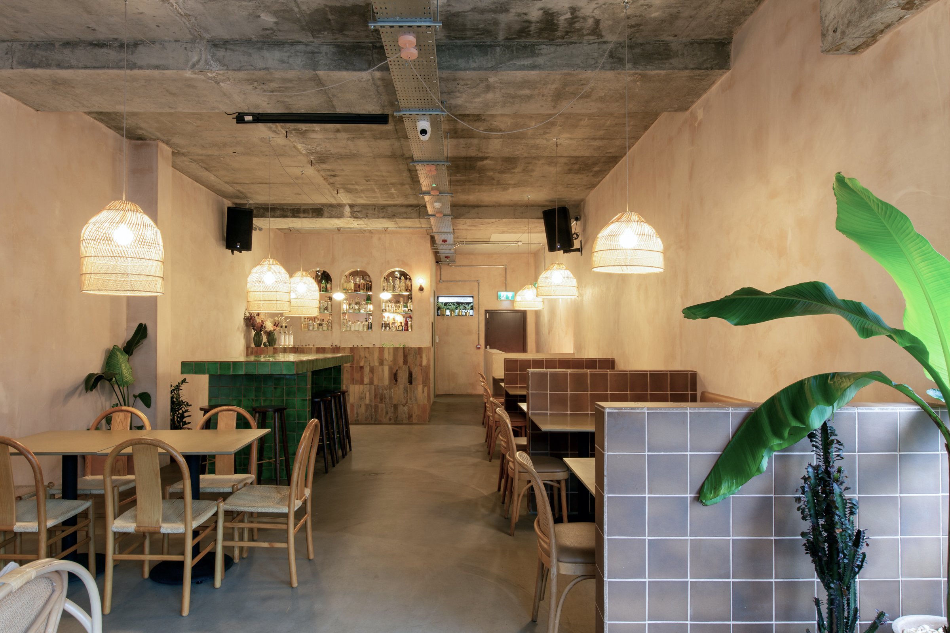
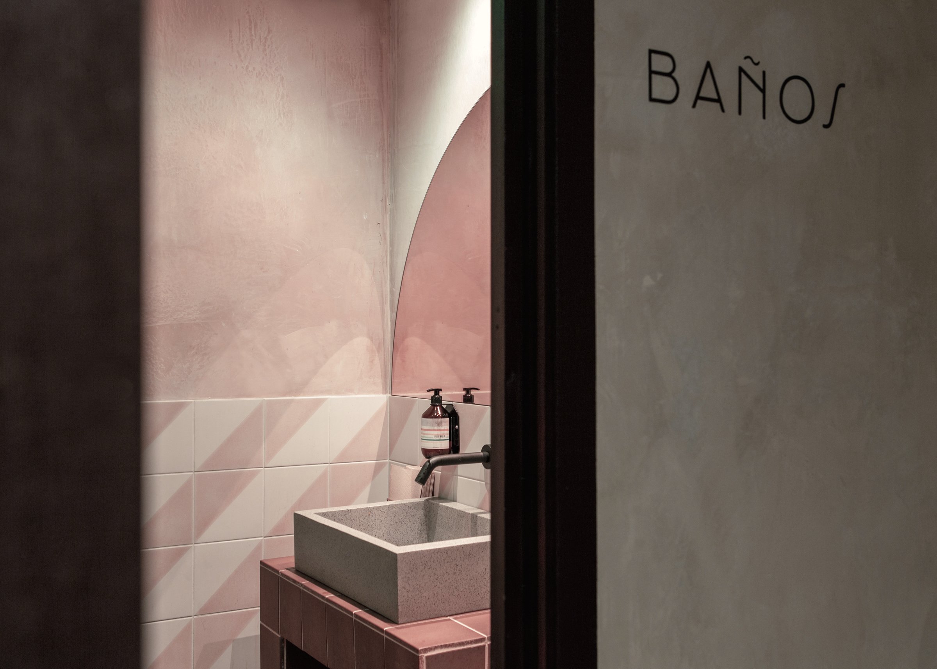
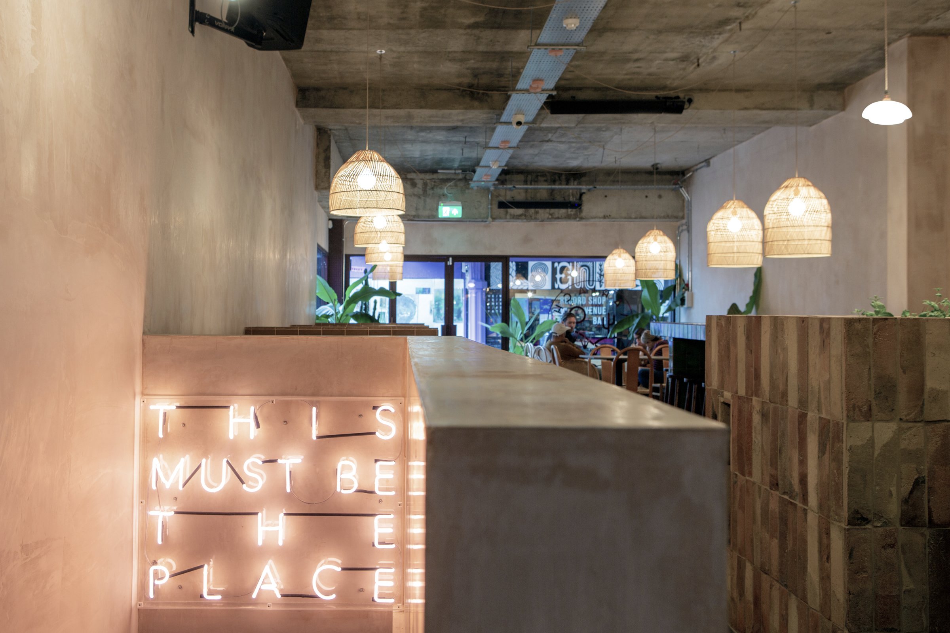
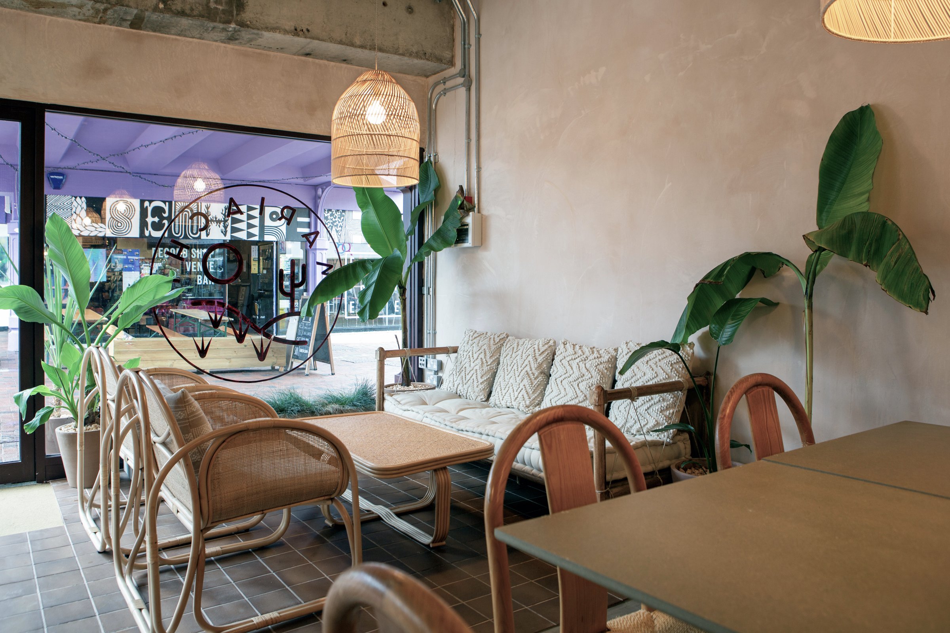
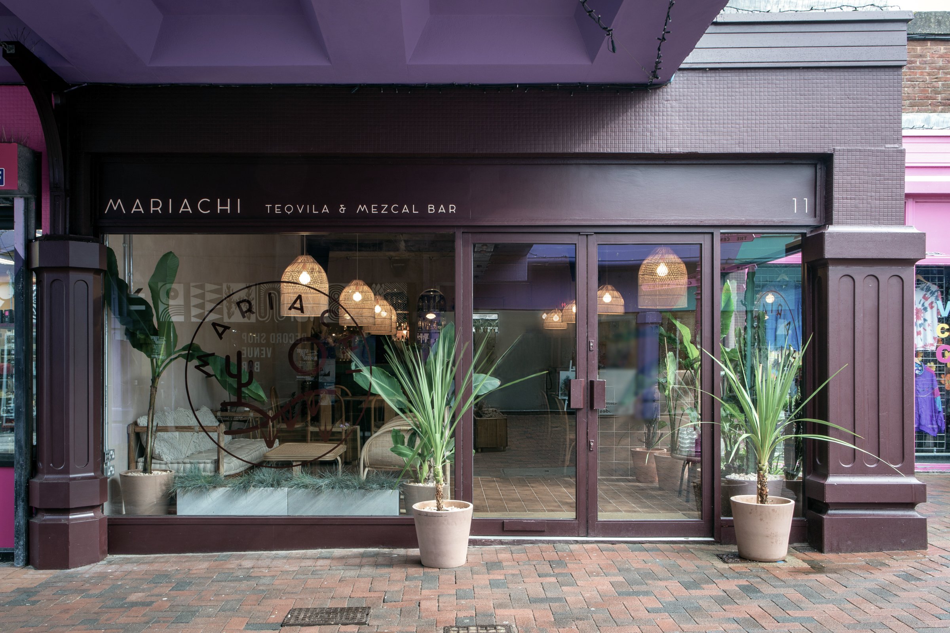
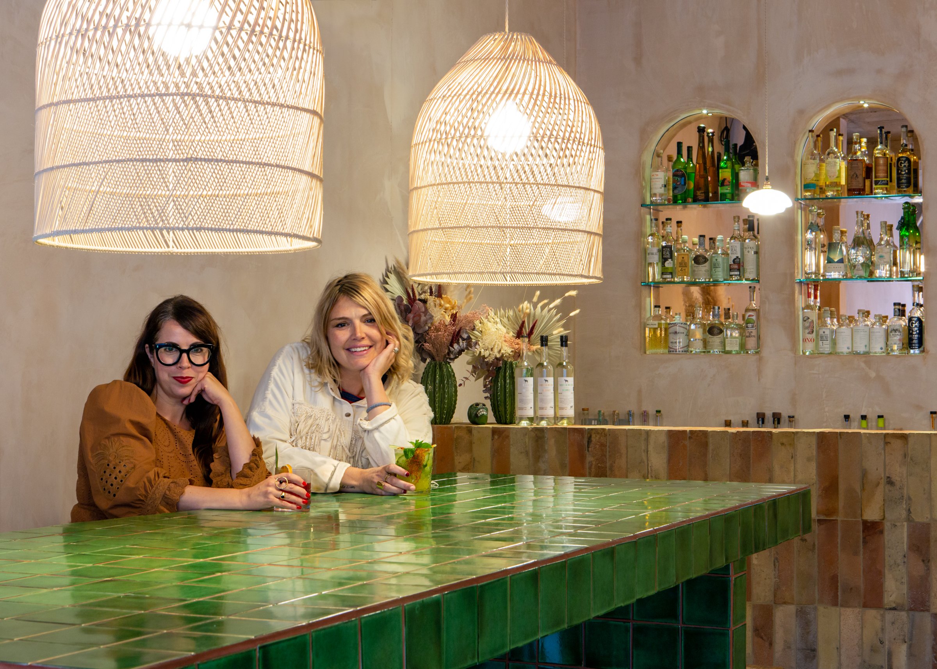
Working closely again with my dear friends Mairead & Chris Hayden we collaborated to create the brand identity and interior for Mariachi, a new mezcal & tequila bar in Margate. On the ground floor a bar area and back-of-house prep-kitchen was bespoked designed, including custom banquette booth seating areas and a lounge area to the front. The basement contains a tasting room area, unisex WC and back-of-house storage and an office. Leask Architecture was responsible for the full design and specification of the interior, custom joinery and furniture and loose furniture selection plus all statutory permissions and securing the premises Licence.
The materials palette throughout is consciously restrained, honest and affordable: pink plaster walls, sealed green MRMDF custom joinery and exposed concrete soffits and screed. Basic building materials are celebrated. Spanish and handmade Mexican tiles and reclaimed terracotta have been used for added colour, authenticity and robustness in key areas.
The bar is like an alter to a fantastic selection of independent brand tequila and mezcal. Custom green MRMDF joinery has been tiled on it’s outer face with reclaimed natural terracotta. The tile specification was inspired by totomoxtle, the colourful husks of Mexican heirloom corn, due to the similarity in their variation.
The bar opened in September 2021.
Photography by the talented Jo Bridges.

