CLARE ROAD
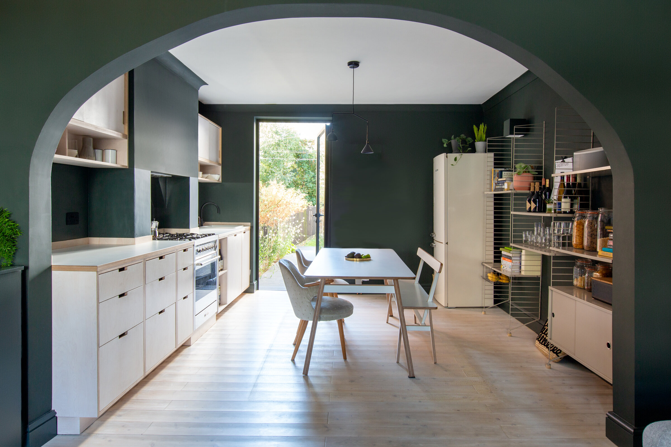
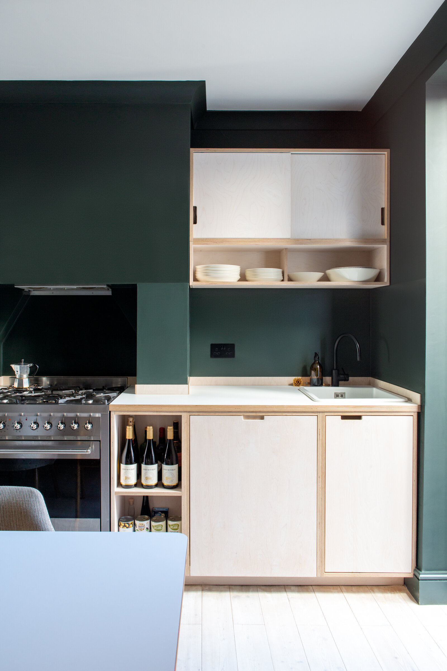
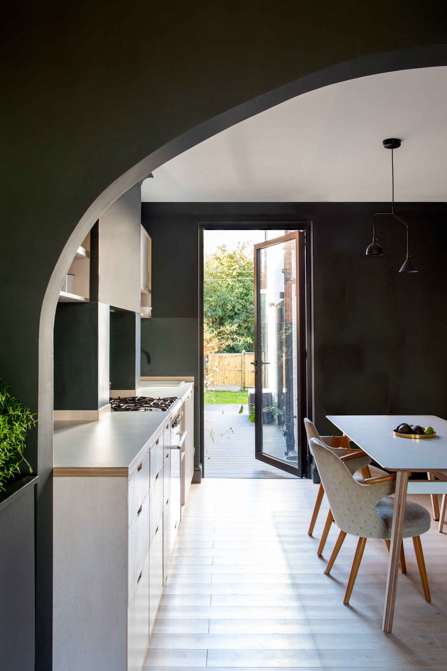
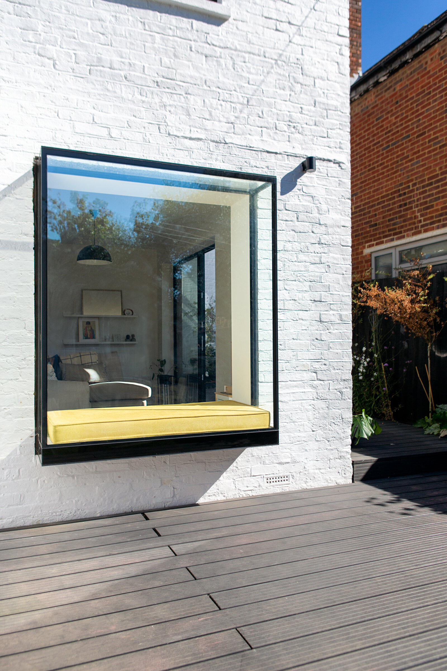
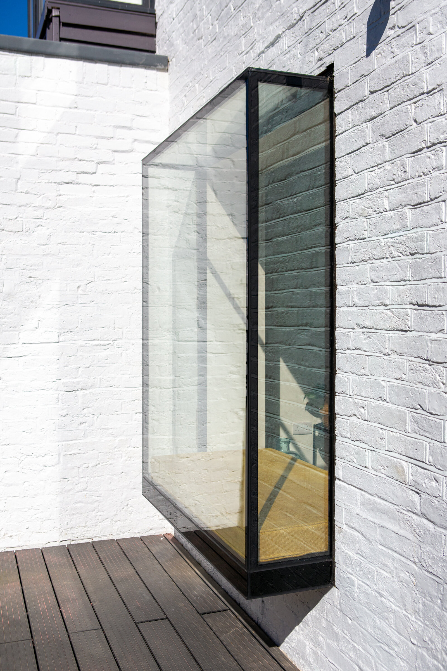
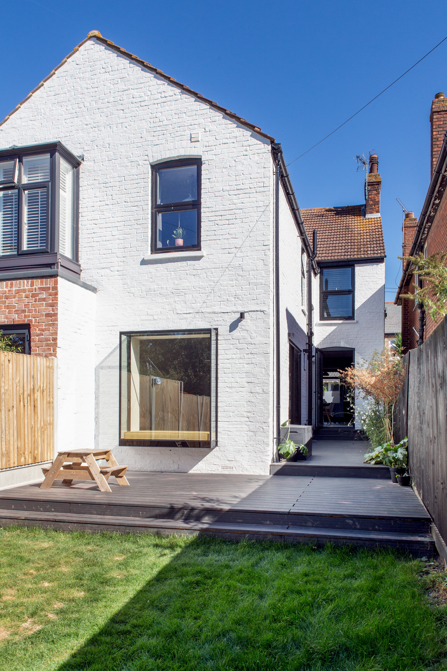
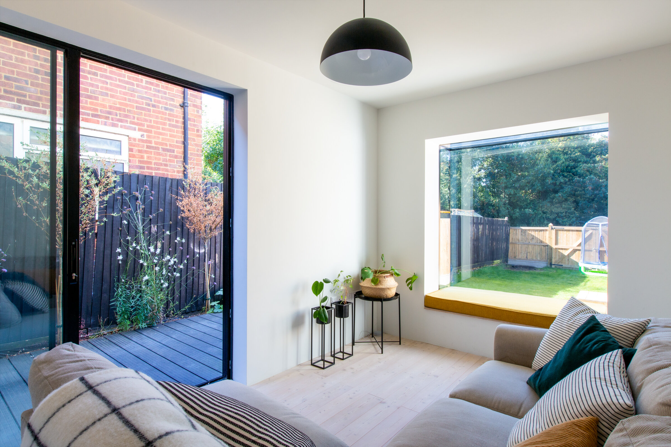
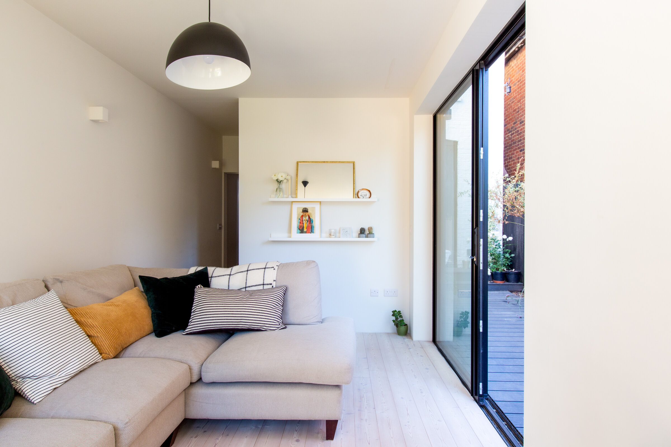
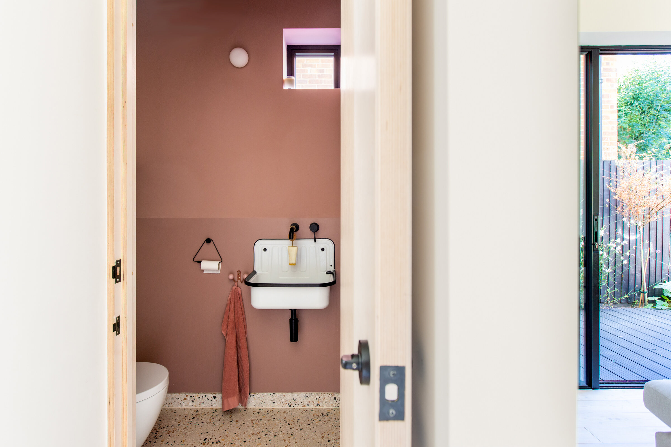
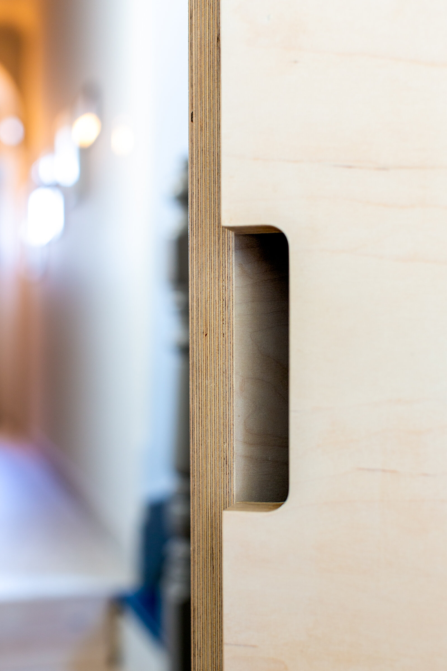
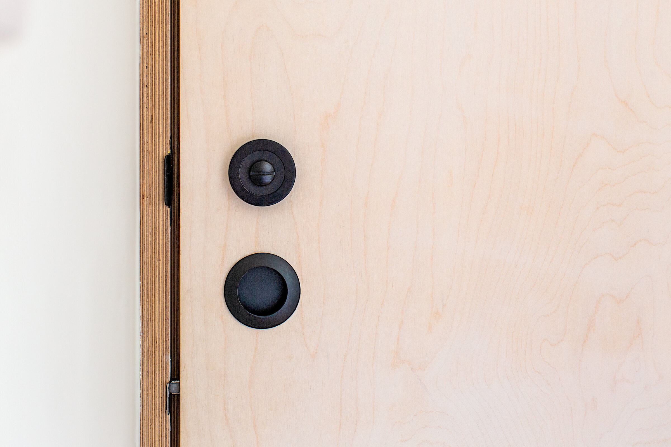
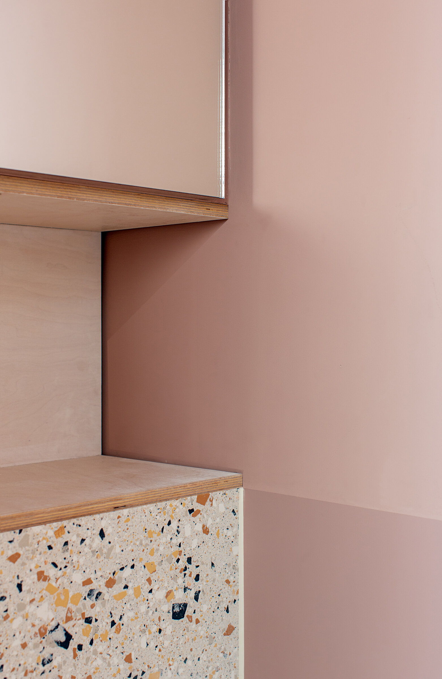
Refurbishment of a 2-storey semi-detached house in Whitstable.
The ground floor of this property was entirely replanned to better balance the living areas and how they linked to one another and the rear garden. The rear dining and kitchen areas were cellular and dark, completely disconnected from the living areas which needed to be addressed for this young family. The kitchen was moved to the front portion of the house to create an open-plan living, dining & kitchen area. The rear rooms were knocked together and a separate garden room lounge was created which was in turn opened up generously to the side courtyard with new sliding doors and an oriel window seat was installed overlooking the garden. A ground floor toilet and utility space were added adjacent to the retained main stairwell, with beautiful custom birch-faced plywood doors and joinery by The Studio Workshop who also fabricated our fully custom-designed birch-faced plywood kitchen units, tailored to optimise the available space. The external landscaping was modernised and replanned to better address the level changes around the property.
The project was completed in Autumn 2020.
Photography is thanks to the wonderfully talented Jo Bridges.
